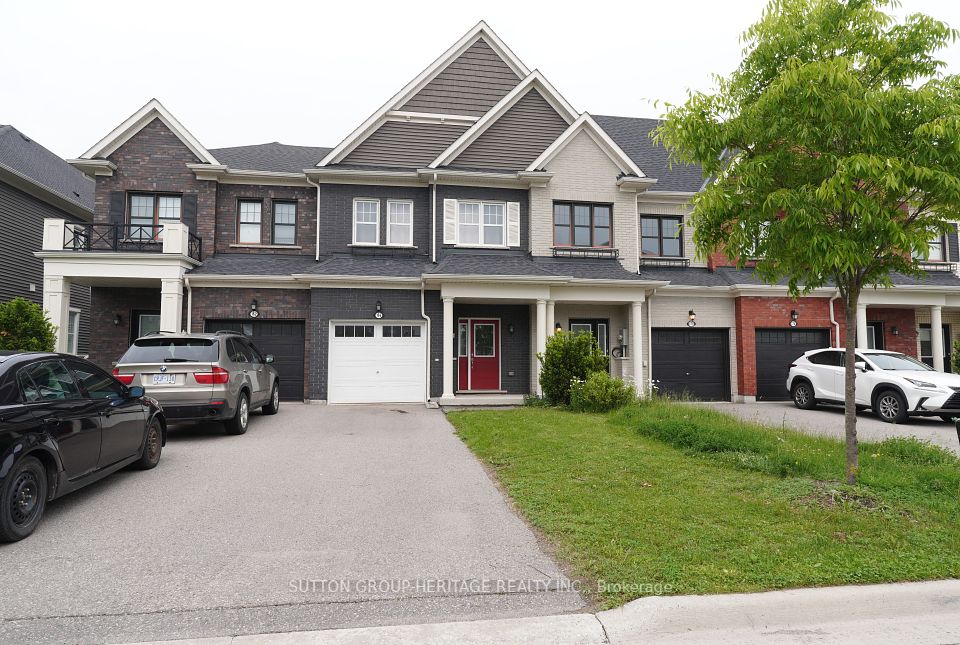$849,900
4098 Twenty Third Street, Lincoln, ON L0R 2C0
Property Description
Property type
Att/Row/Townhouse
Lot size
N/A
Style
Bungaloft
Approx. Area
1500-2000 Sqft
Room Information
| Room Type | Dimension (length x width) | Features | Level |
|---|---|---|---|
| Kitchen | 4.31 x 3.66 m | Quartz Counter | Main |
| Dining Room | 4.31 x 2.62 m | Cathedral Ceiling(s), Hardwood Floor | Main |
| Living Room | 4.31 x 3.4 m | Cathedral Ceiling(s), Hardwood Floor | Main |
| Primary Bedroom | 3.76 x 3.3 m | 3 Pc Ensuite, Hardwood Floor, Walk-In Closet(s) | Main |
About 4098 Twenty Third Street
Nestled in an exclusive enclave, this immaculate 2+1, 3 1/2 bath bungaloft end unit freehold townhome blends sophisticated design with everyday comfort.Perfect for stylish retirees, a couple with older children still at home or discerning professionals. Warm hardwoods flow through the main floor while your eye is drawn immediately to the impressive cathedral ceiling giving the space an even more expansive feel. The open concept kitchen, dining and living room offers more than enough space for family gatherings or hosting neighbours and friends.Your entertaining space is expanded by a walkout off of your living rm to your deck surrounded by lush greenery offering ample space for a dining or conversational area and bbq.Gorgeous kitchen with extended soft close cabinetry, crown moulding, under cabinet lighting, quartz counters, pendant lighting and seating for 4 at the breakfast bar offers a great gathering spot for cocktails and appetizers. The lavish primary suite offers a lovely view of the backyard, a beautifully appointed ensuite with an expansive vanity offering lots of drawers and counter space and is complimented by an incredibly huge w/i closet. The closet, cabinet and storage space in this unit is unreal! This floor is completed by a 2 pce powder rm and well appointed laundry rm with custom cabinetry. Absolutely everything you need on one floor! Upstairs the loft offers a versatile escape with an office/den area, a large bright 2nd bedroom with 2 huge dbl closets and a stylish 4-pce bath. A perfect space to offer guests or extended family for comfort and privacy. Head to the lower level where a well appointed in-law suite features a full kitchen, family rm with TV niche and a third bedroom with dbl closet and a 3 pce bath. A southwest exposure allows for an abundance of natural light throughout and working from home is a breeze with fast reliable internet service! Located close vineyards, restaurants, shopping, Jordan Village and mins to the QEW.
Home Overview
Last updated
6 hours ago
Virtual tour
None
Basement information
Full, Finished
Building size
--
Status
In-Active
Property sub type
Att/Row/Townhouse
Maintenance fee
$N/A
Year built
2024
Additional Details
Price Comparison
Location

Angela Yang
Sales Representative, ANCHOR NEW HOMES INC.
MORTGAGE INFO
ESTIMATED PAYMENT
Some information about this property - Twenty Third Street

Book a Showing
Tour this home with Angela
I agree to receive marketing and customer service calls and text messages from Condomonk. Consent is not a condition of purchase. Msg/data rates may apply. Msg frequency varies. Reply STOP to unsubscribe. Privacy Policy & Terms of Service.












